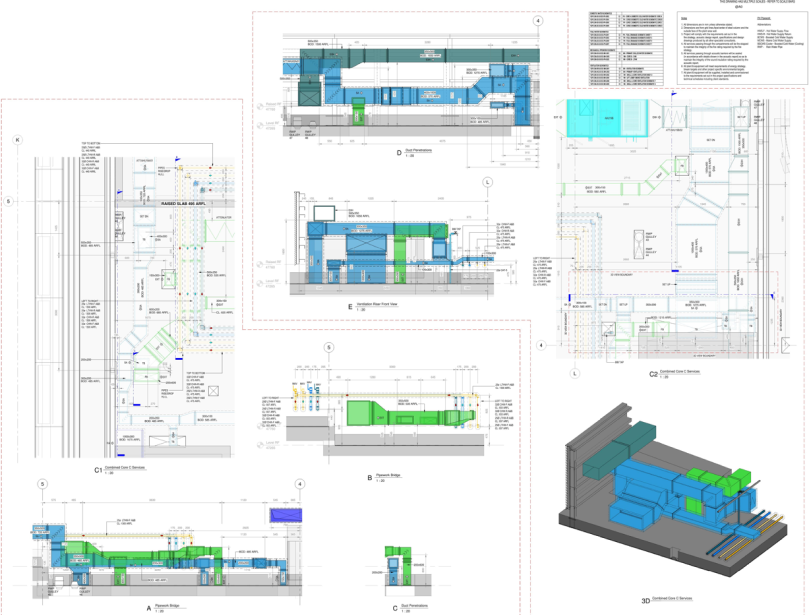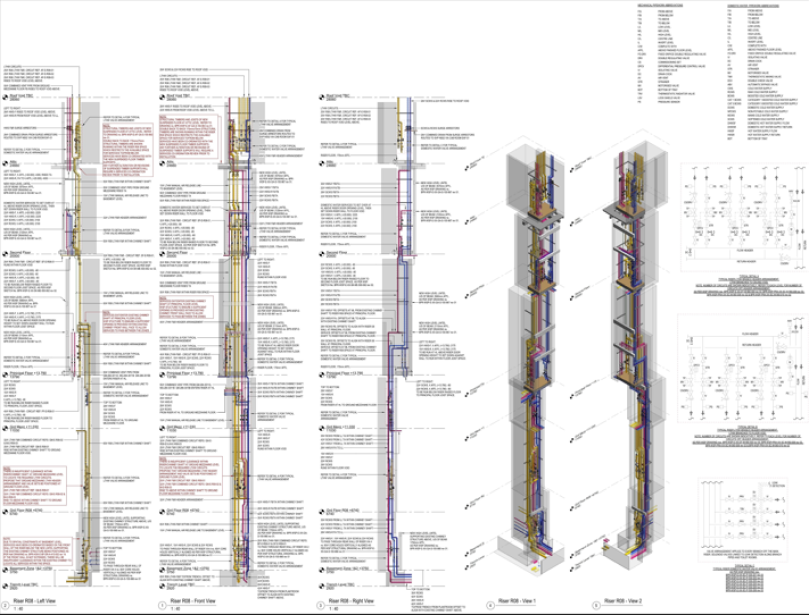2D & 3D Revit MEP Building Services Co-ordination
With many years of experience within the building services industry both from a project management and drafting / modelling perspective we bring an additional understanding that is always needed but that is not always provided by others.


Each project and employers’ requirements are different and require the right approach when producing the information needed to build it.
Assisting in both the design and installation teams either by on-site/online workshops, client model walkthroughs or office-based presentations to help develop the end article.
We believe, this service we offer is essential to ensure spatial fit/installation issues are resolved so that the project can be delivered on time and within budget.
Using both Revit and Fabrication CADmep we use the experience and skills learnt within the Building Services industry to produce detailed MEP installation models and drawings.
We provide fully co-ordinated and accurate MEP models working collaboratively with all design teams and trades to ensure clash free installation drawings that can be confidently installed to.
Contact Info
11 Fernlea Road,
Benfleet, Essex SS7 1HG.
Follow
Contact Info
11 Fernlea Road, Benfleet, Essex, SS7 1HG
